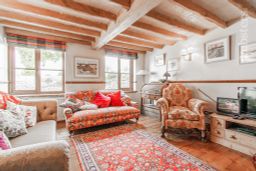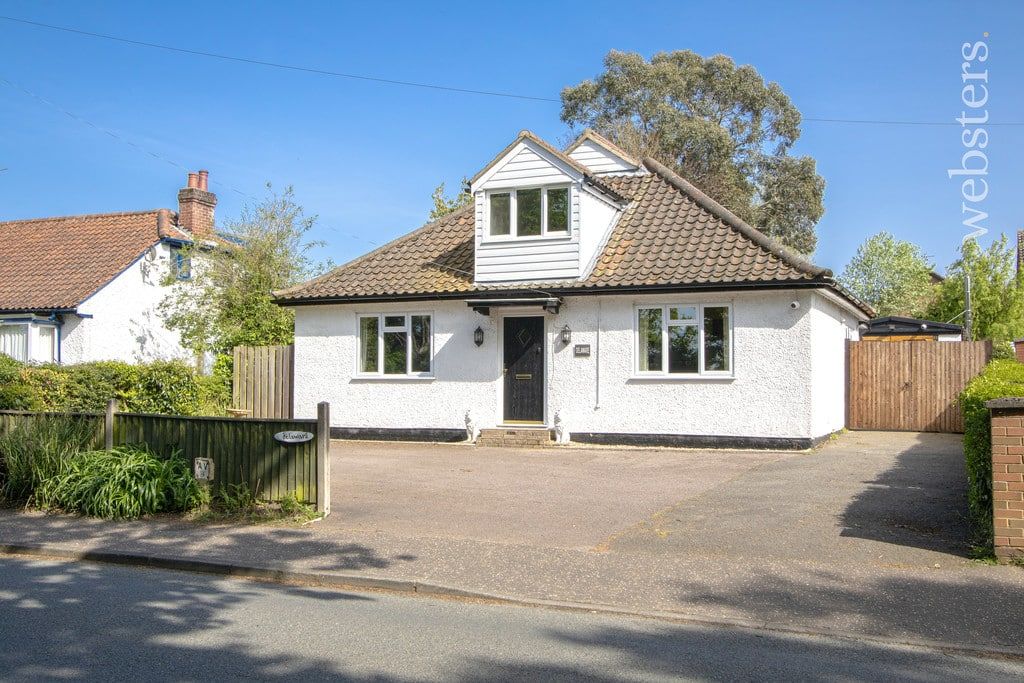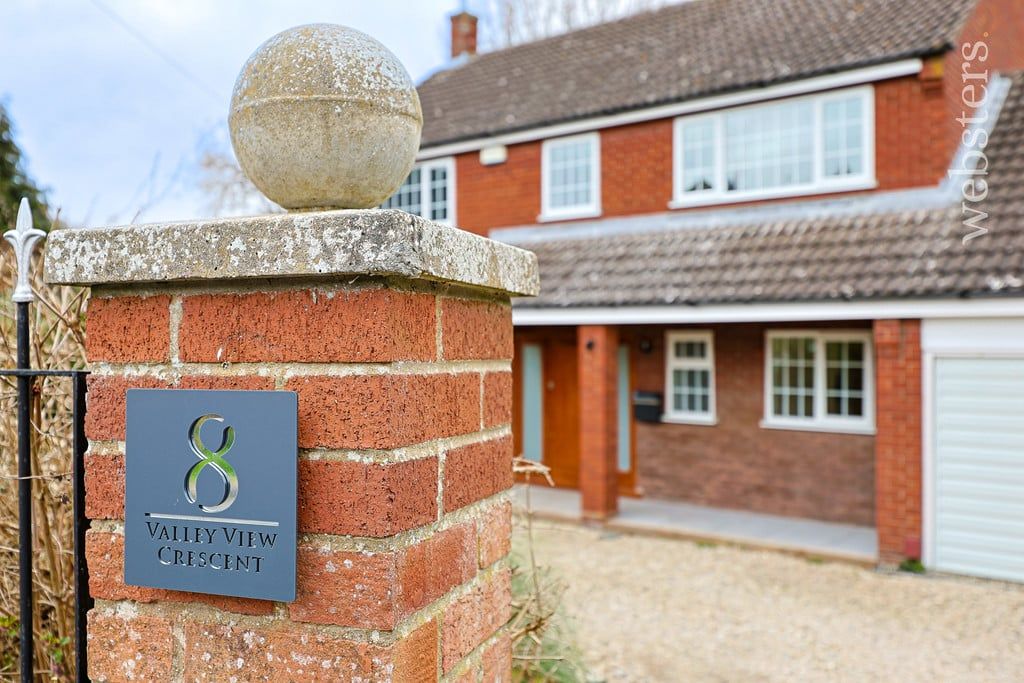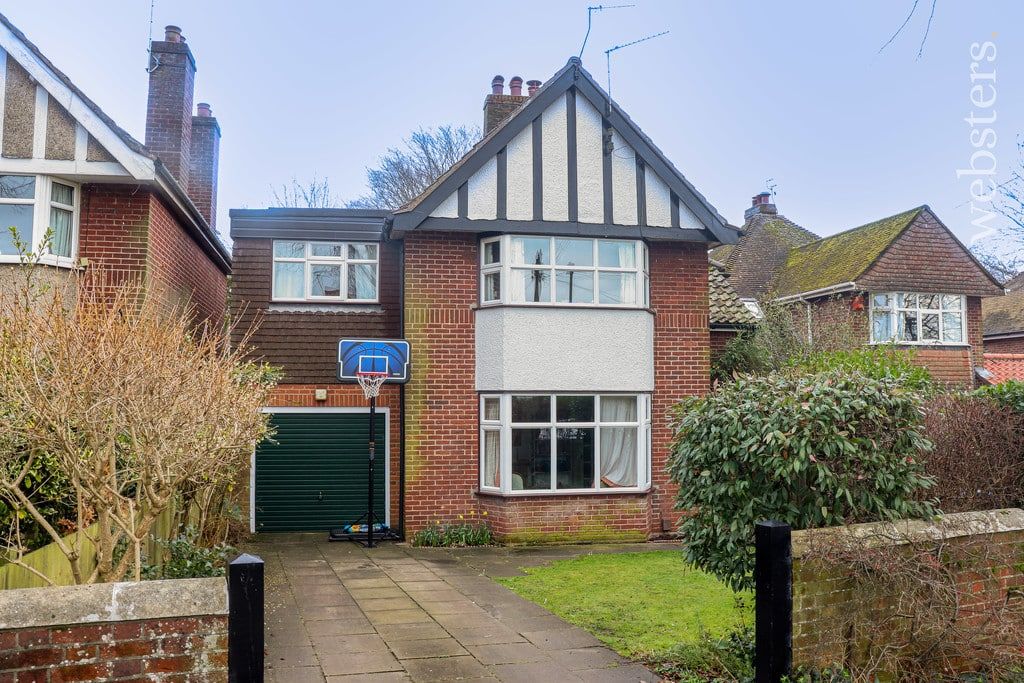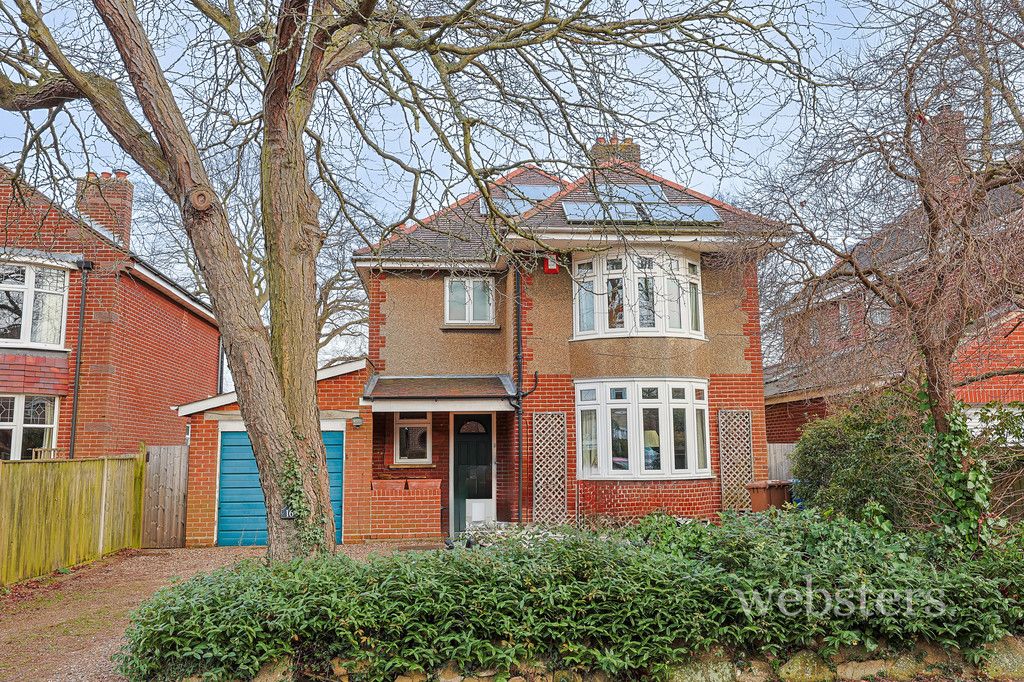The Street, Lamas, Norwich, NR10 5AF
Guide Price £650,000
Key Information
Key Features
Description
**GUIDE PRICE £650,000-£700,000** **CHAIN FREE** Websters are proud to present this truly beautiful home set in the idyllic village of Lamas. St Andrews House is a charming four-bedroom detached cottage that exudes rustic elegance. Inside hosts a well-appointed kitchen, two generously sized reception rooms and an additional dining room, utility room accompanied by a separate beneficial lavatory. Upstairs, the four bedrooms provide comfortable retreats, each adorned with unique character. One of the many focal points of the property is a feature set within the main bathroom; the shower cubicle that is adorned with intricate tiling that stretches from floor to ceiling, creating a mosaic masterpiece that captivates the eye, illuminated by soft, ethereal lighting. Outside, the expansive gardens offer ample space for outdoor gatherings or simply basking in the tranquility of nature. This idyllic retreat promises a peaceful escape from the hustle and bustle of city life.
ENTRANCE HALL 16' 11" x 7' 8" (5.18m x 2.34m) The entrance hall provides free flowing access to the main rooms of the cottage, immediately creating a feel of fluidity and hosting character and charm.
RECEPTION ROOM 17' 3" x 12' 2" (5.27m x 3.73m) The first reception room provides generous space for home furnishings. Indulge most evenings by utilising the wood-burner to create a relaxing and tranquil atmosphere. The room is finished with wood flooring, uPVC double glazed windows and radiator.
KITCHEN 18' 7" x 8' 4" (5.68m x 2.56m) The kitchen undeniably serves as one of the central gathering spaces in this cottage, infusing the entire home with its rustic charm. A standout feature is the Aga stove, a quintessential element of character properties, adding a distinctive touch to the space. The room is finished with tiled flooring and uPVC double glazed windows.
BREAKFAST ROOM 10' 1" x 7' 11" (3.08m x 2.42m) The breakfast room allows the option to enjoy your morning coffee and morning rituals, within a light and comfortable space. The room is finished with tiled flooring, uPVC double glazed windows and radiator.
UTILITY ROOM 6' 5" x 6' 2" (1.96m x 1.88m) The utility room and downstairs lavatory continues the with the cottages theme, ensuring every space in the property is taken full advantage of.The room is finished with tiled flooring and uPVC double glazed windows.
DINING ROOM 14' 4" x 12' 8" (4.39m x 3.87m) The dining room offers ample space, perfect for accommodating a large dining table, ideal for enjoying evening meals or hosting dinner parties with friends and family. The room is finished with wood flooring, uPVC double glazed windows and radiator.
SITTING ROOM 16' 10" x 12' 5" (5.14m x 3.81m) The living room provides a perfect balance of space and light, creating a serene and welcoming environment for both quiet contemplation and lively gatherings. It truly exudes spaciousness and radiates with ample natural light. The room is finished with carpeted flooring, uPVC double glazed windows and radiator.
PRIMARY BEDROOM 13' 3" x 12' 4" (4.06m x 3.78m) The primary bedroom is enveloped in warmth, where wooden beams crisscross the ceiling, adding rustic charm and character. This primary bedroom is a sanctuary of comfort and tranquility. The room is finished with wood flooring, uPVC double glazed windows and radiator.
BEDROOM 12' 1" x 10' 7" (3.69m x 3.25m) Wooden beams stretch gracefully across the ceiling, adding a touch of natural charm and architectural interest to the room. The walls are painted in soft, neutral tones, enhancing the feeling of openness.The room is finished with wood flooring, uPVC double glazed windows and radiator.
BEDROOM 12' 5" x 10' 2" (3.79m x 3.10m) Wooden beams stretch gracefully across the ceiling, adding a touch of natural charm and architectural interest to the room. The walls are painted in soft, neutral tones, enhancing the feeling of openness. The room is finished with wood flooring, uPVC double glazed windows and radiator.
BEDROOM 14' 4" x 7' 8" (4.37m x 2.36m) Wooden beams stretch gracefully across the ceiling, adding a touch of natural charm and architectural interest to the room. The walls are painted in soft, neutral tones, enhancing the feeling of openness. The room is finished with wood flooring, uPVC double glazed windows and radiator.
BATHROOM 8' 7" x 6' 9" (2.62m x 2.08m) Step into a modern oasis where luxury meets functionality: the bathroom boasts a sleek design with contemporary flair. The focal point is a spacious shower cubicle, it showcases stunning tile-work and lighting that creates a serene ambiance. The room is finished with wood flooring, uPVC double glazed windows and radiator.
OUTSIDE Surrounded by the sights and sounds of nature, this landscaped garden, double garage, and separate relaxation area offer the ultimate retreat from the hustle and bustle of everyday life. Whether you're seeking solace among the trees, indulging in a luxurious soak, or tackling a new project in the workshop, this outdoor sanctuary has something for everyone.
SERVICES Mains electricity, water, drainage are connected to the property. The property has oil powered heating. (Websters have not tested these services)
VIEWINGS Strictly by appointment with the sole agents only: Websters Estate Agents, Norwich Road, Horstead, NR12 7EE
COUNCIL TAX The property comes under Broadland Council and the tax band is F.
Arrange Viewing
Coltishall Branch
Payment Calculator
Mortgage
Stamp Duty
View Similar Properties
Register for Property Alerts
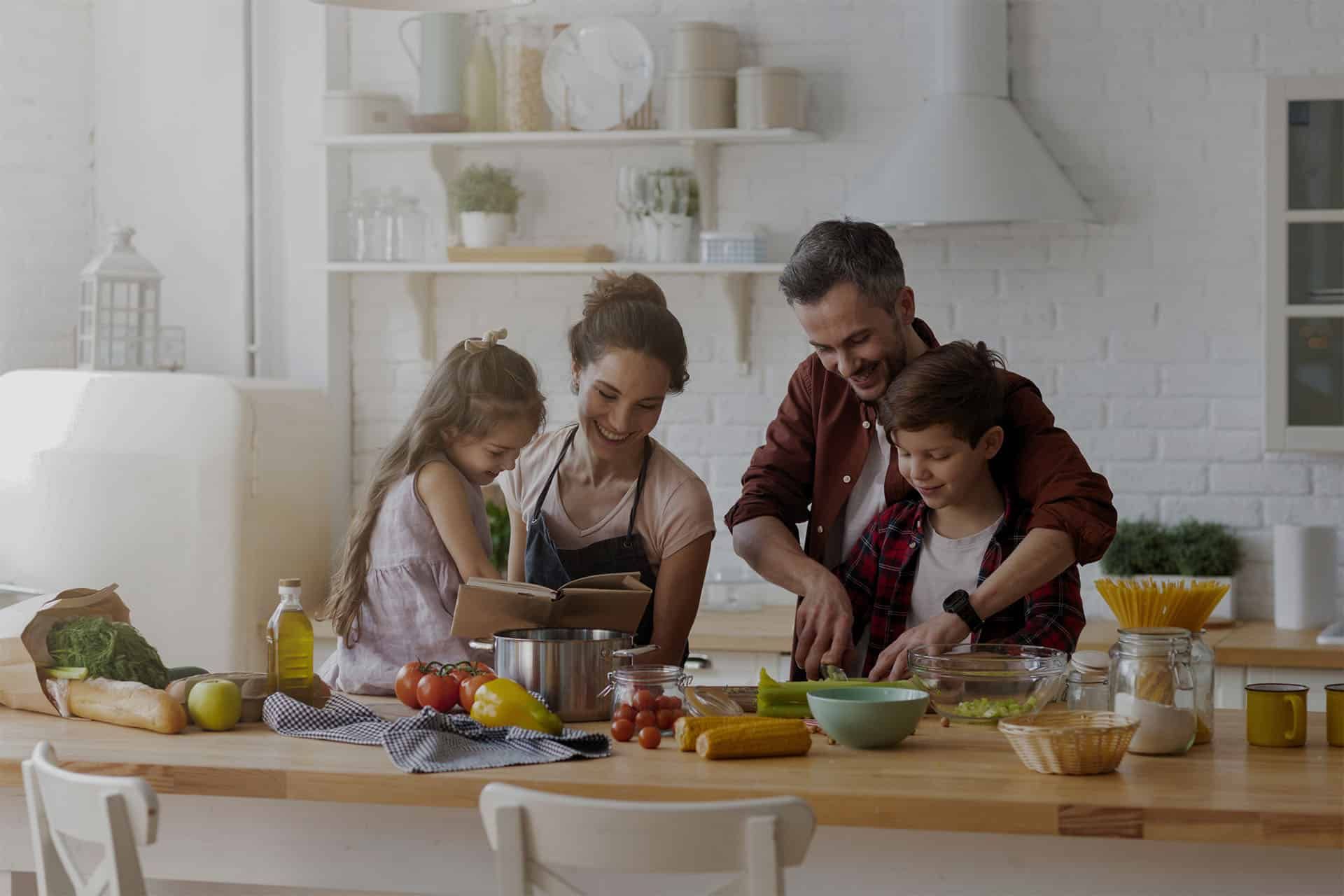
Register for Property Alerts
We tailor every marketing campaign to a customer’s requirements and we have access to quality marketing tools such as professional photography, video walk-throughs, drone video footage, distinctive floorplans which brings a property to life, right off of the screen.

